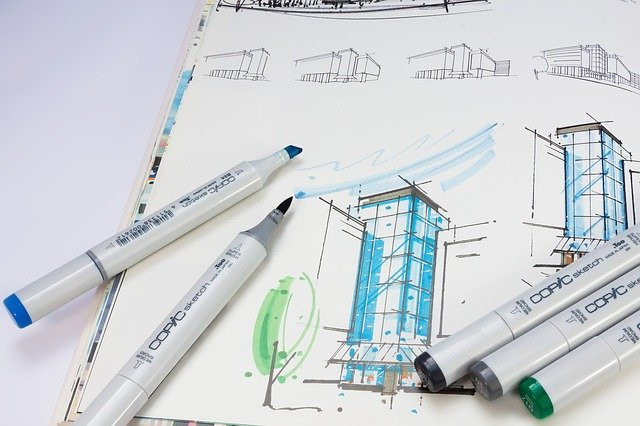Sunday, 13 October 2024
Who Uses the Space?
First Steps when Designing an Interior

Painting surfaces, choosing furniture and other aesthetic elements may be the most exciting aspect of designing a space, but space planning is absolutely fundamental to the success of any project. It is the only way a client and designer can be certain that that space will be used to its full potential. Whether a client is looking to design a single room in their house or overhaul a large office, the planning process will ensure that the space meets the client’s intended purpose. Interior design projects can be costly in terms of both time and money, so it is important that the space meets the client’s brief from the outset. Mistakes can be difficult to correct at a later date. Space itself is expensive – in general, the larger the space inside a building, the more it will cost. Therefore, clients will want to get the best value from the space they have available and expect a competent designer to use it in an efficient manner.

